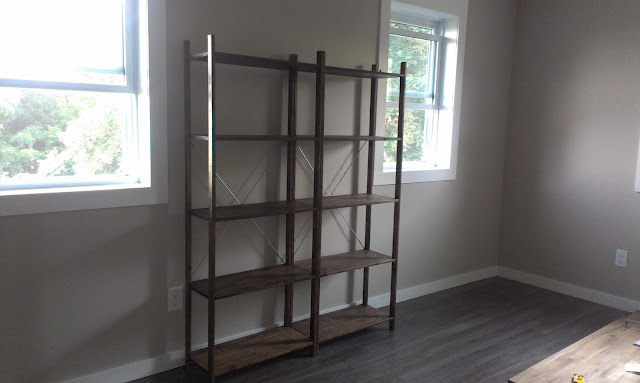<sigh>
I've been watching episodes of 'Hoarders - Buried Alive' just to prove to myself that I didn't have a problem. This room has had become the catch-all throughout the renovation process. A life-size junk drawer, if you will. Someone's coming over to visit? No problem! Open the door, literally throw something in, shut the door.
No more.....
That, my friends, is the result of six billion flights of stairs. Almost every single thing in this upstairs bedroom belonged in the basement. A basement that needed to be reorganized in order to accept the influx of *stuff* that I was about to introduce. So, not only did I need to clean out the entire basement, I needed to clear out this room, as well. You'd think I would have thinner thighs by now...
In order to get to this point, here's what had to happen:
- Trim out the windows
- Caulk all trim around said windows
- Paint the jambs and trim
- Two coats of Benjamin Moore 'Revere Pewter' mixed in Behr Premium Plus, eggshell finish
- Install baseboards and craftsman-style door casings
And that's where I'm at. I have seven days before this puppy needs to be birthday-boy ready. Here's what's left:
- Caulk and paint floor and door trim
- Hang artwork
- Decide on room layout
- Bring in furniture (desk, shelves, night table, lamps, etc)
The shelving that you see in the room right now is simple, cost-effective (read: super-cheap) shelving from Ikea. Once assembled, it looks like this:
Once you spend an hour in the hot garage with a can of brain-cell diminishing dark walnut stain, it looks like this:
I have a couple options as far as placement of the shelves go--- and I really don't know which one I prefer. I can go one on either side of the window, like so:
Or, I can gang them up between two windows and they would be the first thing you see when you walk up the stairs or past the door:
I think I kinda like them ganged together like this and I'm imagining white, soft, full curtains on either side of the windows to really lighten up this wall and create a welcoming effect. However, once you bring in the bed where I wanted it, it doesn't leave much walking space:
 |
| The tape measure shows exactly how far the bed would extend. |
The room has a funky, little bump-out that I was hoping to tuck the headboard into and extend into the room.
Now, excuse me while I dazzle you with my ARTISTIC rendering of Jack's bed in this space just to help you understand what I mean:
You're floored. I know. I gots mad Paint skillz. Don't hate.
So that's where we are right now. No decisions on room layout, but I'll get that figured out in the next couple days. Any thoughts? Recommendations? Would you like me to offer tutorial classes on how to illustrate in MS Paint?









No comments:
Post a Comment
Say something.