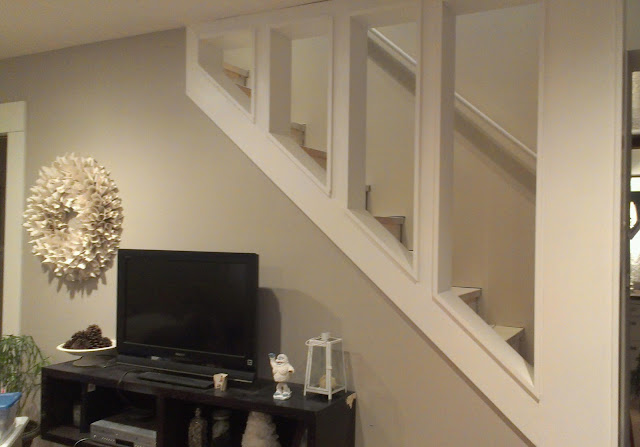Having never lived anywhere that had recessed lighting, I LOVED the upgrade. I couldn't wait to get the ceiling drywalled and painted and install the trim kits for the lighting and and and.... But then our drywaller (is that a word? Drywall technician?) said, "Yo, I ain't drywallin' this joint unless you tear down the walls and I get to drywall them, too." Okay, he didn't say it exactly like that, but it was close. And when he said that, I looked at him like this:
 |
| (via) |
Here's the deal, when we rebuilt the ceiling/added the second floor joists, an almost two inch gap was left along the top edge of the wall.
This would mean that when we put the drywall up on the ceiling, we'd have no other choice than to add crown molding to the room to cover up the space where the wall and ceiling wouldn't meet. I wouldn't say that I was opposed to it. I love crown molding. I hate installing the stuff, but I love it nonetheless. In the end, we decided to just rip the damn drywall off the walls and get the entire room re-drywalled along with the ceiling. It ended up being cheaper this way if you factor in the cost of a nice, chunky crown trim, the time it would take me to install the molding, as well as the added expense of placing me into a mental institution because oh my God why can't I ever get those stupid angles right with crown molding???!!!!
Ahem. Excuse me.
So, down with oppression! Down with the existing drywall!
A strange thing happened when we tore the drywall down. I could see the new staircase! And I didn't want to cover it back up! You can't make me! This my house!
Then the inspector shot my ideas down like Paula Abdul's cold-hearted snake. Apparently he was all concerned with the "structural integrity" of my house. He told me I couldn't cut out the studs. And I looked at him like this:
Psht. What does he know?
Turns out, a lot.
The second floor's support beam rests on those very 2x4s. So, taking them out means I could be seriously compromising our casa. I was torn. I knew I wanted to keep it open and fresh and bright, but I had those stupid studs to contend with. The inspector suggested that I install another, stronger support beam to run across the top of the ceiling in place of the studs. But by that time, we had already started installing the drywall on the ceiling. And that would mean ripping down the ceiling, drawing up an addendum to submit to the town for structural approval, paying more $$$ to get a support beam, scheduling the change with the builder......
I said fo-get it.
I told the drywall guy to drywall around the studs.
Oh, yes. I did. And he looked at me like this:
And then he hooked a sister up.
And then it sat like this. F O R E V E R. I didn't know what I was going to do or how I was going to figure this hot mess out.
And then I started playing around with some boards and came up with this:
 |
| Figuring out those 40-degree angles just about killed me, man. |
And this is how it looks today. I still have to figure out how to get it to pass code. Town building code requires that the spacings be no more than four inches in width. It's that whole baby-head rule. If you follow me on Pinterest, you'll notice that I've been pinning a bunch of staircases to glean some ideas. I think I have it figured out, so you'll just have to stay tuned to see what I do.
So, just to recap, this is what I started with:
And this is where I ended up:












you forgot to say that the only thing that kept you going during this time in your life, was my baking and my hugs.
ReplyDeletejust thought i'd add that addendum.
It's true, Michele. I burned so many calories hoofin' it up and down the stairs. Had it not been for you, I might have withered away to nothing.
ReplyDeleteI totally want to do this in my house. I just need to convince the man who also lives here.
ReplyDeleteMolly, do it! It's one of the best decisions I've made during this whole renovation madness. Send me some pictures if you do!
ReplyDeleteCarol
I'm curious. How did this work out? Did you get by your inspection. I really LOVE how it looks and I have the same problem.
ReplyDeleteI think some black iron rails in between would look great!
ReplyDeleteP glass
ReplyDelete