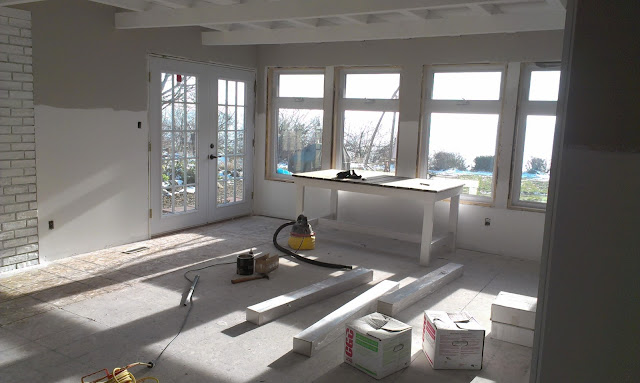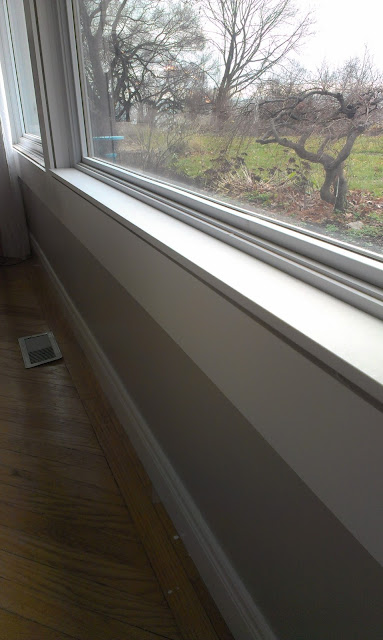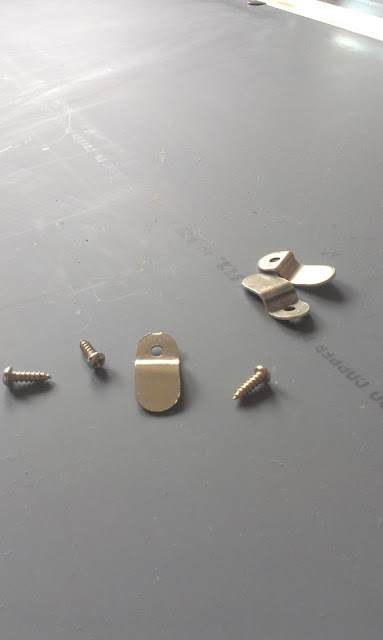We have a Florida room.
Well, I guess I should say that we *had* a Florida room. I really don't know what it's called now. Sunroom? Family room? All-purpose room?
Way back in July, we had a normal three-season Florida room. It was cold as ice (ice cold!) in the winter and hothothot in the dead of summer, but spring and fall were pretty nice. I had a really hard time with decor in that room. The entire thing was clad in brown, stained cedar. It was dark. A little dungeon-y.
So I cracked that bad boy wide open.
 |
| Almost looks like it could be a tropical bistro. Just set up a couple tables and add some handsome waiters. |
And then I realized that I made a mistake.
A *big* one.
Here's the thing: when I ordered my windows for the room, I wanted a crank-out, top-opening window so that the bottom part of the window would offer an unobstructed view of the water. Sounds awesome, right? The cool thing about this meant that even during rain, I could keep the windows open without too much worry. Easy, breezy, beautiful.
Then they got installed.
And I cried a little. (a lot)
I didn't calculate that the floor was going to be raised 4 inches when I ordered the windows. Now, a couple of you might be saying, "Hey, silly girl, you could have asked them to install the windows a few inches higher." And to you, I say, "Nice try." The space at the top of the window is completely taken up as the header, so no dice on moving it.
When I stand in front of the window, the divider between the top and bottom part is right. smack. dab. in front of my eyes.
Sad face, y'all.
But! But! But! See that chair right there? That was my saving grace. It kept me sane.
If you sit in the chair, the view is p-e-r-f-e-c-t. And, since this room is going to be the family room with a nice, relaxing seating area, you'll almost always be sitting and enjoying the view. BOOM. <drops the mic>
Whenever someone came over and walked through the sunroom family room Florida room, I ordered them to sit in the chair and tell me how great the view was.
But it was still dark, guys. Still depressing. Oppressive.
And so I took a little look-see at some of the photos of rooms that made me happy:
 |
| (via) |
 |
| (via) |
One thing connected them all. Beautiful, painted wood ceilings.
So, we busted out the paint sprayer and got bizzy, yo.
It's SOOOOO much easier to paint a room when you're not freaking out about the floors. I got started on the board and batten walls prior to laying the floor.
 |
| Getting better.... |
Then it was time to get down on bended knee and lay some flooring.
I'll do a separate post on the flooring sometime soon. I've got lots of opinions on this particular style of flooring and it'll need its own soapbox.
Once the flooring was done, it was time to take a little break and celebrate for a minute.
I think the paint and flooring, even though it's dark, really added a lightness to the room. I love it. Like, lovelovelove it. This photo was take just after Christmas. I've since added the actual board and batten, my office, some built-ins, draperies, and a laundry room. I can't wait to share the rest of the room's details over the next week. Tomorrow, we'll talk about making easy built-in shelves. Get your tools ready!











.jpg)




















.jpg)











